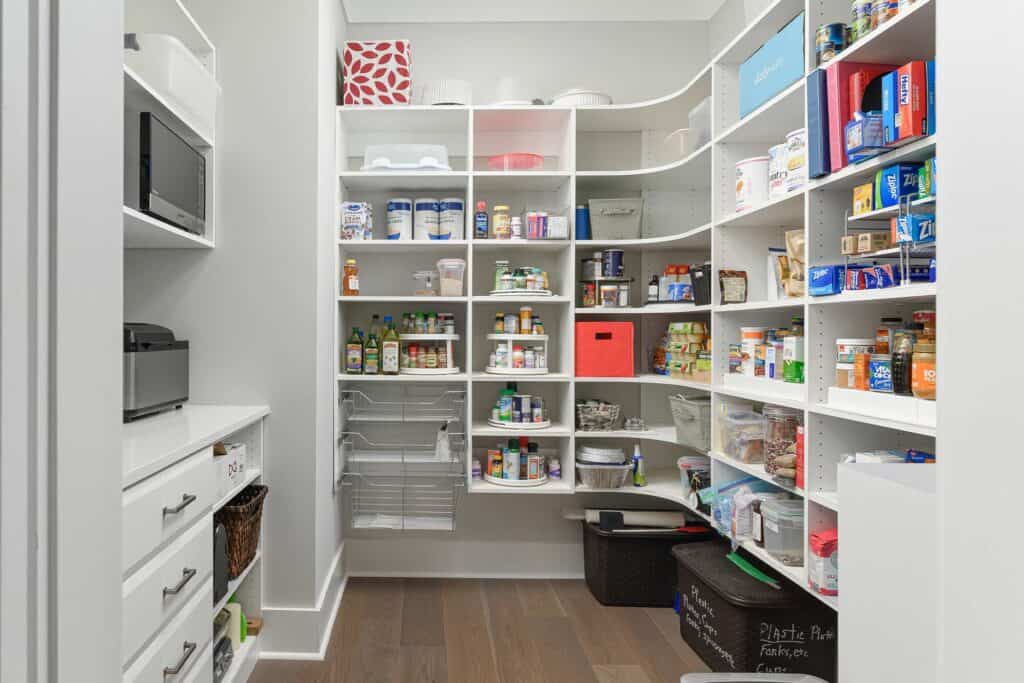People have long said that the kitchen is the heart of the home, and that is true now more than ever. Whether you’re building your very first home or are undertaking yet another remodeling project, there are a lot of things to keep in mind when designing a kitchen. Aesthetic choices need to meet functionality and durability, and the best kitchens cater to an entire family’s way of living. So what do you need to keep top of mind when embarking on a project of this scale? Read on for our top tips.
Create a wishlist.
One of the first things you should do when designing a kitchen is to start with a wishlist. What are your must-haves and what are the pain points with your current kitchen set-up? The end product might not have everything you want, but having all the features you hope to have in one place can go a long way in getting as close to your dream kitchen as possible.
Know your budget.
This goes without saying, but knowing your budget before any design work starts is crucial. This will make for a much less stressful project for both your family and those involved in executing the build. Experts also suggest setting aside at least 10% of your overall budget to account for unforeseen circumstances.
Think about flow.
Long before you ever start settling on the color of cabinets or faucet finishes, you’re going to want to have your layout secured. Think first about foot traffic. Do people have to pass through the kitchen to get to another room? What about the pantry or refrigerator? When possible, try navigating traffic around the kitchen or place highly sought-after items on the edges. If some traffic is inevitable, make sure your walkways are wide enough to accommodate that. Professionals suggest a minimum of 36 inches and at least 42 inches in the cook zone.
Consider your family size.
Also when planning your kitchen layout, you’ll want to think about the size of your family. For large families, you may want to get larger appliances or even double up on them. Some homeowners also find a solution somewhere in the middle such as putting a mini fridge for drinks and snacks at the end of an island. You should also take into account the physical size of your family members. In addition to accommodating anyone with a disability, think about the little ones in your life. A main tip here is to trade a more traditional microwave setup for a microwave drawer that children can better access.
Don’t forget functionality.
A kitchen that works perfectly for one family might be a nightmare for another, so take the time to really think about how you want to use the space. Do you like to entertain or have a place for kids to do homework? If so, a larger island with plenty of seating and a safe separation from the cooktop will be important. Do you consider yourself a home chef? If the answer is yes, make sure you have enough counter space to prep and cook the meals you like to make.
Make sure to measure.
Exactly how much space you’ll want and need is dependent on you. Still, there are a few rules of thumb when laying everything out. In general, microwaves should be at least 15 inches above counter height for adults. Experts also suggest that homeowners plan for landing spaces that are 15 inches wide, and these should be added to either side (or both!) of a fridge or cooktop.
Stick to scale.
Especially with an open concept, you’ll want to think about the scale of your kitchen and the elements in it with adjacent spaces. Your kitchen should complement – not clash – with a nearby living room or dining room.
Curate cabinetry for convenience.
After considering the above factors and ultimately deciding on the layout that is right for you, it’s time to put together the rest of the puzzle. When planning for your cabinetry try to keep like items near each other and plan things out in advance based on convenience. This can look like making sure you have a space for oils and spices near your cooktop or making sure flatware and dishware are located near your sink and dishwasher for easy loading and unloading.
Choose colors carefully.
When picking out the colors and materials for cabinets and countertops there are several things to keep in mind. Smaller kitchens will benefit from lighter colors, and the amount of natural light also plays a role. In addition to deciding if you’d rather be more trendy or timeless with your color selection, think about how the cabinetry will look as a whole. Large blocks of cabinets often look best when they include some glass or mirror fronts to break up the monotony.
Plan for your pantry.
Often overlooked is the pantry, so stay ahead of the game by considering what you want to store there before starting work. Will small appliances live on your countertops, in the pantry, or somewhere else entirely? Also, consider the types of products you generally have on hand, and make sure shelves can accommodate their height without wasting space.
Examine electrical needs.
Think about all the small appliances you use on a regular basis and make sure there is an outlet near where they are most conveniently used. If you find yourself frequently needing to charge your phone or other electronic devices while working in the kitchen, also consider adding a charging hub somewhere – maybe in the form of a drawer!
Compare ease of cleaning.
Budget, style, and durability often take the forefront when selecting finishes, and rightfully so. Many homeowners, however, neglect to think about how easy certain elements are to clean and maintain. For example, a glossy cabinet finish will show fingerprints much more than its matte counterpart, and an under-mounted sink won’t collect pesky crumbs around a rim like a drop-in will.










